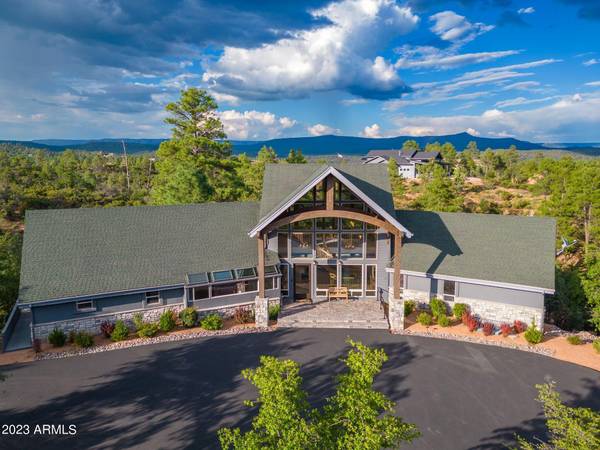For more information regarding the value of a property, please contact us for a free consultation.
318 E Highline Drive Payson, AZ 85541
Want to know what your home might be worth? Contact us for a FREE valuation!

Our team is ready to help you sell your home for the highest possible price ASAP
Key Details
Sold Price $1,330,000
Property Type Single Family Home
Sub Type Single Family - Detached
Listing Status Sold
Purchase Type For Sale
Square Footage 5,200 sqft
Price per Sqft $255
Subdivision The Knolls
MLS Listing ID 6597792
Sold Date 08/15/24
Bedrooms 4
HOA Fees $25/ann
HOA Y/N Yes
Originating Board Arizona Regional Multiple Listing Service (ARMLS)
Year Built 2001
Annual Tax Amount $8,623
Tax Year 2022
Lot Size 1.870 Acres
Acres 1.87
Property Description
This captivating mountain retreat, prominently showcased on HGTV's Country House Hunters, presents an exquisite blend of comfort and luxury. Boasting 4 bedrooms (including 2 primary suites), 4.5 bathrooms, 2 great rooms, a den, a wine cellar and a charming loft, this sprawling residence spans over 5,200 square feet of designed living space.
Immerse yourself in the tranquility of nature, as this meticulously remodeled home sits gracefully on nearly two acres of picturesque landscape. Whether you seek a private sanctuary or an income-generating vacation rental, this property offers the perfect balance of seclusion and convenience. MORE Upon entering, be immediately captivated by the soaring 25-foot vaulted ceilings, accentuating the grandeur and spaciousness of this remarkable home. The open floor plan effortlessly transitions from one space to another, ensuring that families have ample room to create memories. The state-of-the-art newly redesigned kitchen, gleaming with glacier white granite countertops, becomes the heart of the home, where meals are prepared and stories are shared.
Step outside onto the expansive 2,000 square foot deck and bask in the splendor of spectacular views, offering a serene backdrop to every moment.
Don't miss out on this rare opportunity to own a piece of tranquility and experience the perfect blend of intimacy and grandeur, right here. Welcome home.
Location
State AZ
County Gila
Community The Knolls
Direction E. on HWY 260 to Highline, turn S. to property.
Rooms
Other Rooms Loft
Basement Finished, Walk-Out Access
Master Bedroom Split
Den/Bedroom Plus 6
Separate Den/Office Y
Interior
Interior Features Breakfast Bar, Fire Sprinklers, Vaulted Ceiling(s), Kitchen Island, Double Vanity, Full Bth Master Bdrm, Separate Shwr & Tub, High Speed Internet, Granite Counters
Heating Propane
Cooling Refrigeration, Ceiling Fan(s)
Flooring Carpet, Tile, Wood
Fireplaces Type 2 Fireplace, Family Room, Master Bedroom, Gas
Fireplace Yes
Window Features Dual Pane
SPA None
Exterior
Exterior Feature Covered Patio(s)
Parking Features Attch'd Gar Cabinets, Electric Door Opener
Garage Spaces 3.0
Garage Description 3.0
Fence Chain Link, Partial
Pool None
Utilities Available Propane
Amenities Available Rental OK (See Rmks)
View Mountain(s)
Roof Type Composition
Private Pool No
Building
Lot Description Sprinklers In Front, Auto Timer H2O Front
Story 3
Builder Name Unknown
Sewer Septic in & Cnctd
Water City Water
Structure Type Covered Patio(s)
New Construction No
Schools
Elementary Schools Out Of Maricopa Cnty
Middle Schools Out Of Maricopa Cnty
High Schools Out Of Maricopa Cnty
School District Out Of Area
Others
HOA Name The Knolls HOA
HOA Fee Include Other (See Remarks)
Senior Community No
Tax ID 302-80-004
Ownership Fee Simple
Acceptable Financing Conventional, VA Loan
Horse Property N
Listing Terms Conventional, VA Loan
Financing Cash
Read Less

Copyright 2024 Arizona Regional Multiple Listing Service, Inc. All rights reserved.
Bought with Integra Homes and Land
GET MORE INFORMATION




