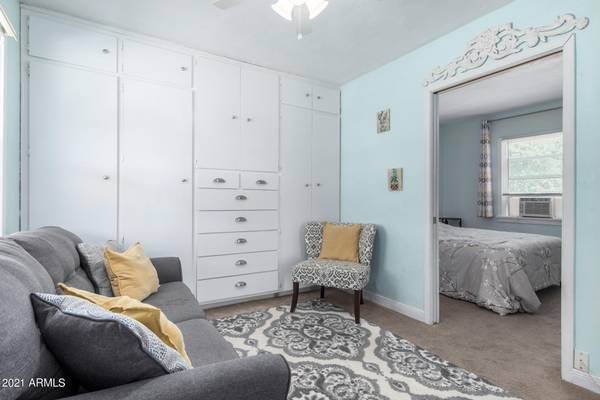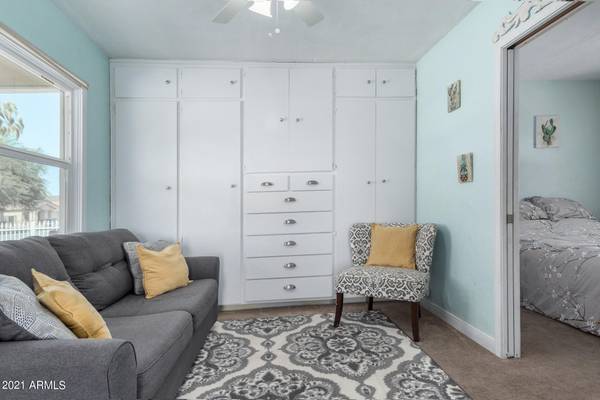For more information regarding the value of a property, please contact us for a free consultation.
2135 W PIERSON Street Phoenix, AZ 85015
Want to know what your home might be worth? Contact us for a FREE valuation!

Our team is ready to help you sell your home for the highest possible price ASAP
Key Details
Sold Price $180,000
Property Type Single Family Home
Sub Type Single Family - Detached
Listing Status Sold
Purchase Type For Sale
Square Footage 471 sqft
Price per Sqft $382
Subdivision Westwood
MLS Listing ID 6252909
Sold Date 08/13/21
Style Other (See Remarks)
Bedrooms 1
HOA Y/N No
Originating Board Arizona Regional Multiple Listing Service (ARMLS)
Year Built 1942
Annual Tax Amount $389
Tax Year 2020
Lot Size 6,782 Sqft
Acres 0.16
Property Description
Adorable light and bright cottage just minutes away from Grand Canyon University! This retro-chic home has NO HOA and is being offered Completely Furnished with all appliances conveying at no additional cost! Perfect for Students, Investors or used as a Vacation Rental offering 1 spacious Bedroom with a pocket door, 1 updated Bathroom with a walk in shower, cozy Family Room with floor to ceiling white built in cabinetry, large galley style Updated Kitchen complete with granite countertops, stainless steel appliances, modern shaker style cabinets, walk in pantry and Laundry Room with storage and Maytag Washer/Dryer. Outside you will find an oversized Brick Patio, Pergola and a large Storage Shed complete with shelving. Sitting on a 6,782 Sq Ft lot the backyard possibilities are endless.
Location
State AZ
County Maricopa
Community Westwood
Direction From I-17 head East to 23rd Ave... Turn South on 23rd Ave & proceed to Pierson St.... Turn East on Pierson St to home on Southside of the street.
Rooms
Other Rooms Family Room
Master Bedroom Not split
Den/Bedroom Plus 1
Separate Den/Office N
Interior
Interior Features Eat-in Kitchen, Furnished(See Rmrks), 3/4 Bath Master Bdrm, High Speed Internet, Granite Counters
Heating Electric
Cooling Refrigeration, Both Refrig & Evap, Programmable Thmstat, Evaporative Cooling, Wall/Window Unit(s), Ceiling Fan(s)
Flooring Carpet, Laminate
Fireplaces Number No Fireplace
Fireplaces Type None
Fireplace No
Window Features Double Pane Windows
SPA None
Exterior
Exterior Feature Patio, Private Yard, Storage
Garage Gated
Fence Block, Wrought Iron, Wood
Pool None
Community Features Near Light Rail Stop, Near Bus Stop, Historic District
Utilities Available SRP, SW Gas
Amenities Available None
Waterfront No
Roof Type Composition
Private Pool No
Building
Lot Description Sprinklers In Rear, Sprinklers In Front
Story 1
Builder Name Unknown
Sewer Sewer in & Cnctd, Sewer - Available, Public Sewer
Water City Water
Architectural Style Other (See Remarks)
Structure Type Patio,Private Yard,Storage
Schools
Elementary Schools Westwind Elementary School
Middle Schools Magnet Traditional School
High Schools Central High School
School District Phoenix Union High School District
Others
HOA Fee Include No Fees
Senior Community No
Tax ID 154-02-077
Ownership Fee Simple
Acceptable Financing Cash, Conventional, 1031 Exchange
Horse Property N
Listing Terms Cash, Conventional, 1031 Exchange
Financing Conventional
Read Less

Copyright 2024 Arizona Regional Multiple Listing Service, Inc. All rights reserved.
Bought with Non-MLS Office
GET MORE INFORMATION




